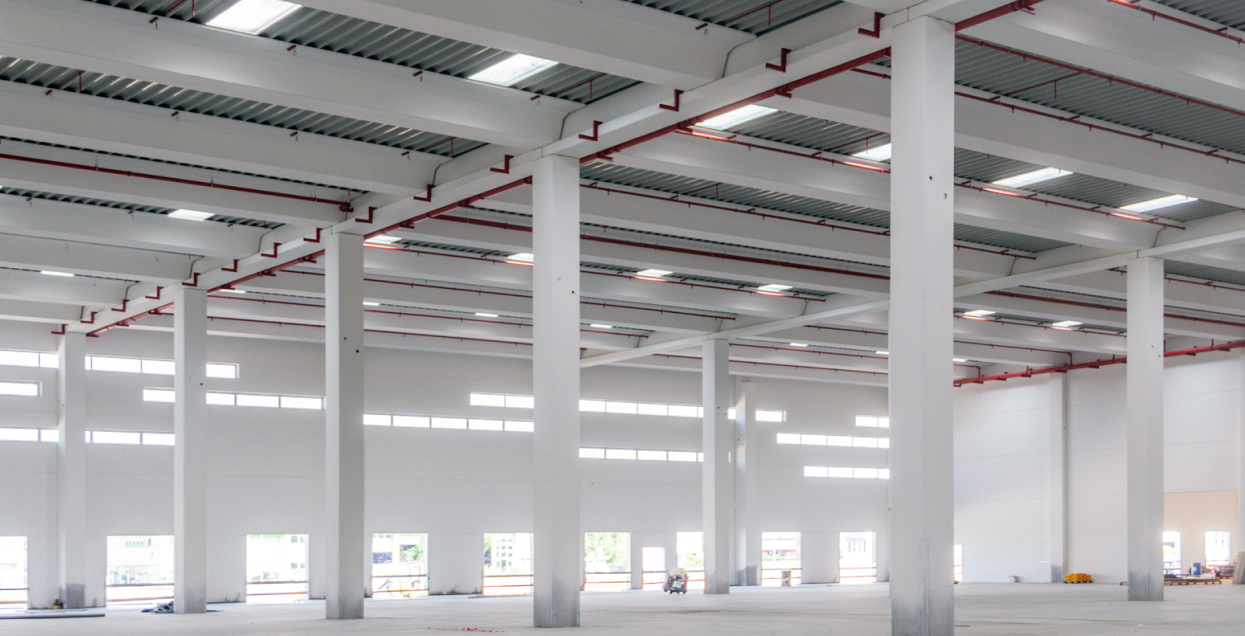Syntesi: innovative, high-quality, walkable roofing systems

The Syntesi system by Tesi System stands out for its use of prestressed reinforced concrete elements, featuring an inverted omega design and variable heights to suit different spans and loads.
Thanks to a stable and efficient cross-section, complemented by an upper metal sheet and a waterproofing and insulation package free of thermal bridges, the system provides a roof that ensures perfect water tightness and is fully walkable.
Thermal transmittance
Thermal transmittance (U-value) table of opaque horizontal or inclined roofing structures, toward the exterior and unconditioned spaces.
| CLIMATE ZONE | A e B | C | D | E | F | |
|---|---|---|---|---|---|---|
| U (W/m2K) | 2015(1) | 0,38 | 0,36 | 0,30 | 0,25 | 0,23 |
| 2019/2021(2) | 0,35 | 0,33 | 0,26 | 0,22 | 0,20 | |
(1) From July 1, 2015, for all buildings
(2) From January 1, 2019, for public buildings and buildings for public use, and from January 1, 2021, for all other buildings
Syntesi load values
The Syntesi products are offered in a wide range of types, with heights ranging from 30 to 100 cm, standard widths of 250 or 300 cm, and lengths up to 32 meters.
Syntesi
Maximum length over 32 meters

Load vs. length graph
Live loads referenced to 5.00 m spacing

h 40
h 50
h 60
h 70
h 80
h 90
h 100
Load vs. length graph
For adjacent elements

h 40
h 50
h 60
h 70
h 80
h 90
h 100
Syntesi structural details

- [vc_section el_class="content"][vc_row el_class="row-title"][vc_column width="2/3"][indietro-shortcode testo="View all roofing systems" link="url:https%3A%2F%2Fwww.tesisystem.it%2Fen%2Fconstruction-elements%2Froofing-systems%2F|title:Sistemi%20di%20copertura"][titolo-shortcode title_type="h1" testo="Syntesi: innovative, high-quality, walkable roofing systems" classe="split-chars"][/vc_column][vc_column width="1/3"][breadcrumb-shortcode][/vc_column][/vc_row][vc_row el_class="img full-width"][vc_column][vc_single_image image="16064" img_size="full" css=""][/vc_column][/vc_row][vc_row el_class="row-paragraph"][vc_column width="1/4" el_class="col titoletto"][titoletto-shortcode testo="Syntesi" classe="split-chars"][/vc_column][vc_column width="3/4" el_class="col text"][vc_column_text css="" el_class="text-animation"]
The Syntesi system by Tesi System stands out for its use of prestressed reinforced concrete elements, featuring an inverted omega design and variable heights to suit different spans and loads.
Thanks to a stable and efficient cross-section, complemented by an upper metal sheet and a waterproofing and insulation package free of thermal bridges, the system provides a roof that ensures perfect water tightness and is fully walkable.
- [/vc_column_text][vc_row_inner el_class="row-multiple-buttons"][vc_column_inner][bottone-shortcode testo="Download Syntesi technical sheet" link="url:https%3A%2F%2Fwww.tesisystem.it%2Fwp-content%2Fuploads%2F2025%2F05%2FSYNTESI_SCHEDA_PRODOTTO.pdf|target:_blank"][bottone-shortcode testo="Contact us" link="url:https%3A%2F%2Fwww.tesisystem.it%2Fen%2Fcontacts%2F|title:Contacts|target:_blank"][/vc_column_inner][/vc_row_inner][/vc_column][/vc_row][vc_row el_class="row-paragraph"][vc_column width="1/4" el_class="col titoletto"][titoletto-shortcode testo="Thermal transmittance" classe="split-chars"][/vc_column][vc_column width="3/4" el_class="col text"][titolo-shortcode title_type="h3" testo="Thermal transmittance" classe="split-chars"][vc_column_text css="" el_class="text-animation"]Thermal transmittance (U-value) table of opaque horizontal or inclined roofing structures, toward the exterior and unconditioned spaces.[/vc_column_text][vc_raw_html css="" el_class="table-trasmittanza"]JTNDdGFibGUlM0UlM0N0aGVhZCUzRSUwQSUyMCUyMCUzQ3RyJTNFJTBBJTIwJTIwJTIwJTIwJTNDdGglMjBjb2xzcGFuJTNEJTIyMiUyMiUyMGNsYXNzJTNEJTIyZml4ZWQlMjIlM0UlM0NzdHJvbmclM0VDTElNQVRFJTIwWk9ORSUzQ3N0cm9uZyUzRSUzQyUyRnRoJTNFJTBBJTIwJTIwJTIwJTIwJTNDdGglM0VBJTIwZSUyMEIlM0MlMkZ0aCUzRSUwQSUyMCUyMCUyMCUyMCUzQ3RoJTNFQyUzQyUyRnRoJTNFJTBBJTIwJTIwJTIwJTIwJTNDdGglM0VEJTNDJTJGdGglM0UlMEElMjAlMjAlMjAlMjAlM0N0aCUzRSUzQ3N0cm9uZyUzRUUlM0MlMkZzdHJvbmclM0UlM0MlMkZ0aCUzRSUwQSUyMCUyMCUyMCUyMCUzQ3RoJTNFJTNDc3Ryb25nJTNFRiUzQyUyRnN0cm9uZyUzRSUzQyUyRnRoJTNFJTBBJTIwJTIwJTNDJTJGdHIlM0UlM0MlMkZ0aGVhZCUzRSUwQSUzQ3Rib2R5JTNFJTBBJTIwJTIwJTNDdHIlM0UlMEElMjAlMjAlMjAlMjAlM0N0ZCUyMGNsYXNzJTNEJTIyeWVhciUyMiUyMHJvd3NwYW4lM0QlMjIyJTIyJTNFVSUyMCUyOFclMkZtJTNDc3VwJTNFMiUzQyUyRnN1cCUzRUslMjklM0MlMkZ0ZCUzRSUwQSUyMCUyMCUyMCUyMCUzQ3RkJTIwY2xhc3MlM0QlMjJ5ZWFyJTIyJTNFMjAxNSUzQ3N1cCUzRSUyODElMjklM0MlMkZzdXAlM0UlM0MlMkZ0ZCUzRSUwQSUyMCUyMCUyMCUyMCUzQ3RkJTNFMCUyQzM4JTNDJTJGdGQlM0UlMEElMjAlMjAlMjAlMjAlM0N0ZCUzRTAlMkMzNiUzQyUyRnRkJTNFJTBBJTIwJTIwJTIwJTIwJTNDdGQlM0UwJTJDMzAlM0MlMkZ0ZCUzRSUwQSUyMCUyMCUyMCUyMCUzQ3RkJTNFJTNDc3Ryb25nJTNFMCUyQzI1JTNDJTJGc3Ryb25nJTNFJTNDJTJGdGQlM0UlMEElMjAlMjAlMjAlMjAlM0N0ZCUzRSUzQ3N0cm9uZyUzRTAlMkMyMyUzQyUyRnN0cm9uZyUzRSUzQyUyRnRkJTNFJTBBJTIwJTIwJTNDJTJGdHIlM0UlMEElMjAlMjAlM0N0ciUzRSUwQSUyMCUyMCUyMCUyMCUzQ3RkJTIwY2xhc3MlM0QlMjJ5ZWFyJTIyJTIwJTNFMjAxOSUyRjIwMjElM0NzdXAlM0UlMjgyJTI5JTNDJTJGc3VwJTNFJTNDJTJGdGQlM0UlMEElMjAlMjAlMjAlMjAlM0N0ZCUzRTAlMkMzNSUzQyUyRnRkJTNFJTBBJTIwJTIwJTIwJTIwJTNDdGQlM0UwJTJDMzMlM0MlMkZ0ZCUzRSUwQSUyMCUyMCUyMCUyMCUzQ3RkJTNFMCUyQzI2JTNDJTJGdGQlM0UlMEElMjAlMjAlMjAlMjAlM0N0ZCUzRSUzQ3N0cm9uZyUzRTAlMkMyMiUzQyUyRnN0cm9uZyUzRSUzQyUyRnRkJTNFJTBBJTIwJTIwJTIwJTIwJTNDdGQlM0UlM0NzdHJvbmclM0UwJTJDMjAlM0MlMkZzdHJvbmclM0UlM0MlMkZ0ZCUzRSUwQSUyMCUyMCUzQyUyRnRyJTNFJTBBJTNDJTJGdGJvZHklM0UlMEElM0MlMkZ0YWJsZSUzRQ==[/vc_raw_html][vc_column_text css="" el_class="min text-animation"](1) From July 1, 2015, for all buildings
(2) From January 1, 2019, for public buildings and buildings for public use, and from January 1, 2021, for all other buildings[/vc_column_text][/vc_column][/vc_row][vc_row el_class="row-paragraph"][vc_column width="1/4" el_class="col titoletto"][titoletto-shortcode testo="Syntesi load values" classe="split-chars"][/vc_column][vc_column width="3/4" el_class="col text"][titolo-shortcode title_type="h3" testo="Syntesi load values" classe="split-chars"][vc_column_text css="" el_class="text-animation"]The Syntesi products are offered in a wide range of types, with heights ranging from 30 to 100 cm, standard widths of 250 or 300 cm, and lengths up to 32 meters.[/vc_column_text][/vc_column][/vc_row][vc_row el_class="row-accordion-alar"][vc_column][vc_row_inner el_class="row-riga-accordion active"][vc_column_inner][titolo-shortcode title_type="h3" testo="Syntesi" classe="split-chars"][vc_column_text css="" el_class="min text-animation"]Maximum length over 32 meters[/vc_column_text][vc_single_image image="15749" img_size="full" css="" el_class="animation-img"][vc_column_text css="" el_class="text-animation"]Load vs. length graph
Live loads referenced to 5.00 m spacing[/vc_column_text][grafico-shortcode image="16371" contenuti="%5B%7B%22color%22%3A%22%23aa4440%22%2C%22description%22%3A%22h%2040%22%7D%2C%7B%22color%22%3A%22%2393ac59%22%2C%22description%22%3A%22h%2050%22%7D%2C%7B%22color%22%3A%22%236d548d%22%2C%22description%22%3A%22h%2060%22%7D%2C%7B%22color%22%3A%22%235ca4ba%22%2C%22description%22%3A%22h%2070%20%22%7D%2C%7B%22color%22%3A%22%23da8238%22%2C%22description%22%3A%22h%2080%22%7D%2C%7B%22color%22%3A%22%238ea6cc%22%2C%22description%22%3A%22h%2090%22%7D%2C%7B%22color%22%3A%22%23ce8e8e%22%2C%22description%22%3A%22h%20100%22%7D%5D"][vc_column_text css=""]Load vs. length graph
For adjacent elements[/vc_column_text][grafico-shortcode image="16356" contenuti="%5B%7B%22color%22%3A%22%23aa4440%22%2C%22description%22%3A%22h%2040%22%7D%2C%7B%22color%22%3A%22%2393ac59%22%2C%22description%22%3A%22h%2050%22%7D%2C%7B%22color%22%3A%22%236d548d%22%2C%22description%22%3A%22h%2060%22%7D%2C%7B%22color%22%3A%22%235ca4ba%22%2C%22description%22%3A%22h%2070%20%22%7D%2C%7B%22color%22%3A%22%23da8238%22%2C%22description%22%3A%22h%2080%20%22%7D%2C%7B%22color%22%3A%22%238ea6cc%22%2C%22description%22%3A%22h%2090%20%22%7D%2C%7B%22color%22%3A%22%23ce8e8e%22%2C%22description%22%3A%22h%20100%22%7D%5D"][/vc_column_inner][/vc_row_inner][/vc_column][/vc_row][vc_row el_class="light-grey full-width w-padding"][vc_column][vc_row_inner el_class="row-paragraph"][vc_column_inner width="1/4"][titoletto-shortcode testo="Syntesi structural details" classe="split-chars"][/vc_column_inner][vc_column_inner width="3/4"][titolo-shortcode title_type="h3" testo="Syntesi structural details" classe="split-chars"][/vc_column_inner][/vc_row_inner][immagine-shortcode punti="%5B%7B%22number%22%3A%221%22%2C%22desc%22%3A%22Scossalina%20coprifilo%20pannelli%20in%20lamiera%20zincata%22%2C%22x%22%3A%2245%22%2C%22y%22%3A%2235%22%7D%2C%7B%22number%22%3A%222%22%2C%22desc%22%3A%22Scossalina%20coprifilo%20pannelli%20in%20lamiera%20zincata%22%2C%22x%22%3A%2236%22%2C%22y%22%3A%2234%22%7D%2C%7B%22number%22%3A%223%22%2C%22desc%22%3A%22Scossalina%20coprifilo%20pannelli%20in%20lamiera%20zincata%22%2C%22x%22%3A%2227%22%2C%22y%22%3A%2229%22%7D%2C%7B%22number%22%3A%224%22%2C%22desc%22%3A%22Scossalina%20coprifilo%20pannelli%20in%20lamiera%20zincata%22%2C%22x%22%3A%2240%22%2C%22y%22%3A%2212%22%7D%2C%7B%22number%22%3A%225%22%2C%22desc%22%3A%22Scossalina%20coprifilo%20pannelli%20in%20lamiera%20zincata%22%2C%22x%22%3A%2255%22%2C%22y%22%3A%2224%22%7D%2C%7B%22number%22%3A%226%22%2C%22desc%22%3A%22Scossalina%20coprifilo%20pannelli%20in%20lamiera%20zincata%22%2C%22x%22%3A%2230%22%2C%22y%22%3A%2217%22%7D%2C%7B%22number%22%3A%227%22%2C%22desc%22%3A%22Scossalina%20coprifilo%20pannelli%20in%20lamiera%20zincata%22%2C%22x%22%3A%2243%22%2C%22y%22%3A%2246%22%7D%2C%7B%22number%22%3A%228%22%2C%22desc%22%3A%22Scossalina%20coprifilo%20pannelli%20in%20lamiera%20zincata%22%2C%22x%22%3A%2289%22%2C%22y%22%3A%229%22%7D%2C%7B%22number%22%3A%229%22%2C%22desc%22%3A%22Scossalina%20coprifilo%20pannelli%20in%20lamiera%20zincata%22%2C%22x%22%3A%2263%22%2C%22y%22%3A%2240%22%7D%5D" classe="full-width" foto="15750"][gallery-costruttivi gallery_items="54"][vc_row_inner el_class="row-paragraph"][vc_column_inner width="1/4"][titoletto-shortcode testo="Project flexibility"][/vc_column_inner][vc_column_inner width="3/4"][titolo-shortcode title_type="h3" testo="Project flexibility" classe="split-chars"][vc_column_text css="" el_class="text-animation"] Syntesi also stands out for its flexibility in integrating natural lighting solutions, with zenithal or shed skylights, which are also available in an operable version for later installation.
The transparent skylights are generally made of multi-wall cellular polycarbonate, but specific glass can be used for particular requirements. Additionally, the system allows for easy installation of smoke and heat exhaust ventilators (SHEVS), ensuring maximum design freedom.
- [/vc_column_text][vc_single_image image="15752" img_size="full" css=""][/vc_column_inner][/vc_row_inner][/vc_column][/vc_row][vc_row el_class="row-spaced-text"][vc_column][titoliAnimati-shortcode righe="%5B%7B%22centro%22%3A%22left%22%2C%22testo%22%3A%22Projects%20with%22%2C%22psx%22%3A%224.5%22%7D%2C%7B%22centro%22%3A%22center%22%2C%22testo%22%3A%22Syntesi%20roofing%20system%22%7D%5D"][vc_column_text css="" el_class="text-animation"]With its walkable and fully waterproof profile, Syntesi is the roofing system that combines functionality, safety, and structural stability.[/vc_column_text][/vc_column][/vc_row][vc_row el_class="row-carosello-progetti"][vc_column][carosello-progetti-shortcode taxonomy_soluzioni="54" link_text="Discover all projects" link_url="url:https%3A%2F%2Fwww.tesisystem.it%2Fen%2Fprojects%2F|title:Realizzazioni|target:_blank" classe="without-section-title"][/vc_column][/vc_row][/vc_section]
Project flexibility
Syntesi also stands out for its flexibility in integrating natural lighting solutions, with zenithal or shed skylights, which are also available in an operable version for later installation.
The transparent skylights are generally made of multi-wall cellular polycarbonate, but specific glass can be used for particular requirements. Additionally, the system allows for easy installation of smoke and heat exhaust ventilators (SHEVS), ensuring maximum design freedom.

Projects with
Syntesi roofing system
With its walkable and fully waterproof profile, Syntesi is the roofing system that combines functionality, safety, and structural stability.








