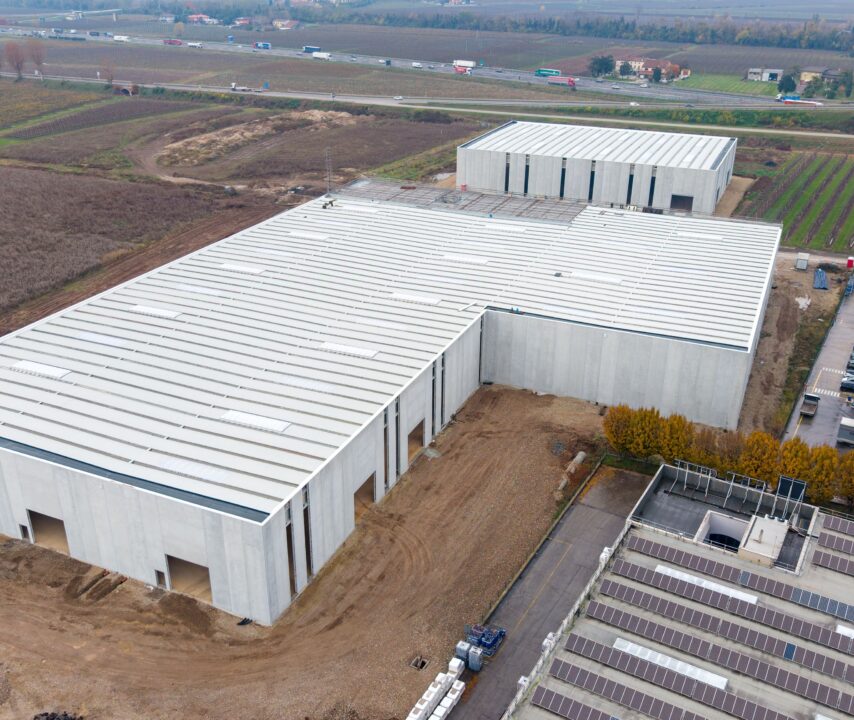Bacacier: lightweight roofing for large logistics spaces

Tesi System’s Bacacier system is designed to meet the needs of the logistics sector, with particular adaptability to large industrial buildings. The structure consists of a double framework of beams supporting a corrugated sheet metal deck, completed by a roofing package made of membrane or polyolefins, fully walkable.
Thermal transmittance
Thermal transmittance (U-value) table for opaque horizontal or inclined roof structures, facing the exterior and unconditioned spaces.
| CLIMATE ZONE | A e B | C | D | E | F | |
|---|---|---|---|---|---|---|
| U (W/m2K) | 2015(1) | 0,38 | 0,36 | 0,30 | 0,25 | 0,23 |
| 2019/2021(2) | 0,35 | 0,33 | 0,26 | 0,22 | 0,20 | |
(1) from 1 July 2015 for all buildings
(2) from 1 January 2019 for public and publicly used buildings and from 1 January 2021 for all other buildings
Bacier structural details

- [vc_section el_class="content"][vc_row el_class="row-title"][vc_column width="2/3"][indietro-shortcode testo="See all roofing systems" link="url:https%3A%2F%2Fwww.tesisystem.it%2Fen%2Fconstruction-elements%2Froofing-systems%2F|title:Sistemi%20di%20copertura"][titolo-shortcode title_type="h1" testo="Bacacier: lightweight roofing for large logistics spaces" classe="split-chars"][/vc_column][vc_column width="1/3"][breadcrumb-shortcode][/vc_column][/vc_row][vc_row el_class="img full-width"][vc_column][vc_single_image image="15635" img_size="full" css=""][/vc_column][/vc_row][vc_row el_class="row-paragraph"][vc_column width="1/4" el_class="col titoletto"][titoletto-shortcode testo="Bacacier roofing system" classe="split-chars"][/vc_column][vc_column width="3/4" el_class="col text"][vc_column_text css="" el_class="text-animation"]Tesi System’s Bacacier system is designed to meet the needs of the logistics sector, with particular adaptability to large industrial buildings. The structure consists of a double framework of beams supporting a corrugated sheet metal deck, completed by a roofing package made of membrane or polyolefins, fully walkable.[/vc_column_text][vc_row_inner el_class="row-multiple-buttons"][vc_column_inner][bottone-shortcode testo="Download the Bacacier brochure" link="url:https%3A%2F%2Fwww.tesisystem.it%2Fcontatti%2F%23formcontattaci"][bottone-shortcode testo="Contact us" link="url:https%3A%2F%2Fwww.tesisystem.it%2Fcontatti%2F%23formcontattaci"][/vc_column_inner][/vc_row_inner][/vc_column][/vc_row][vc_row el_class="row-paragraph"][vc_column width="1/4" el_class="col titoletto"][titoletto-shortcode testo="Thermal transmittance" classe="split-chars"][/vc_column][vc_column width="3/4" el_class="col text"][titolo-shortcode title_type="h3" testo="Thermal transmittance" classe="split-chars"][vc_column_text css="" el_class="text-animation"]Thermal transmittance (U-value) table for opaque horizontal or inclined roof structures, facing the exterior and unconditioned spaces.[/vc_column_text][vc_raw_html css="" el_class="table-trasmittanza"]JTNDdGFibGUlM0UlM0N0aGVhZCUzRSUwQSUyMCUyMCUzQ3RyJTNFJTBBJTIwJTIwJTIwJTIwJTNDdGglMjBjb2xzcGFuJTNEJTIyMiUyMiUyMGNsYXNzJTNEJTIyZml4ZWQlMjIlM0UlM0NzdHJvbmclM0VDTElNQVRFJTIwWk9ORSUzQ3N0cm9uZyUzRSUzQyUyRnRoJTNFJTBBJTIwJTIwJTIwJTIwJTNDdGglM0VBJTIwZSUyMEIlM0MlMkZ0aCUzRSUwQSUyMCUyMCUyMCUyMCUzQ3RoJTNFQyUzQyUyRnRoJTNFJTBBJTIwJTIwJTIwJTIwJTNDdGglM0VEJTNDJTJGdGglM0UlMEElMjAlMjAlMjAlMjAlM0N0aCUzRSUzQ3N0cm9uZyUzRUUlM0MlMkZzdHJvbmclM0UlM0MlMkZ0aCUzRSUwQSUyMCUyMCUyMCUyMCUzQ3RoJTNFJTNDc3Ryb25nJTNFRiUzQyUyRnN0cm9uZyUzRSUzQyUyRnRoJTNFJTBBJTIwJTIwJTNDJTJGdHIlM0UlM0MlMkZ0aGVhZCUzRSUwQSUzQ3Rib2R5JTNFJTBBJTIwJTIwJTNDdHIlM0UlMEElMjAlMjAlMjAlMjAlM0N0ZCUyMGNsYXNzJTNEJTIyeWVhciUyMiUyMHJvd3NwYW4lM0QlMjIyJTIyJTNFVSUyMCUyOFclMkZtJTNDc3VwJTNFMiUzQyUyRnN1cCUzRUslMjklM0MlMkZ0ZCUzRSUwQSUyMCUyMCUyMCUyMCUzQ3RkJTIwY2xhc3MlM0QlMjJ5ZWFyJTIyJTNFMjAxNSUzQ3N1cCUzRSUyODElMjklM0MlMkZzdXAlM0UlM0MlMkZ0ZCUzRSUwQSUyMCUyMCUyMCUyMCUzQ3RkJTNFMCUyQzM4JTNDJTJGdGQlM0UlMEElMjAlMjAlMjAlMjAlM0N0ZCUzRTAlMkMzNiUzQyUyRnRkJTNFJTBBJTIwJTIwJTIwJTIwJTNDdGQlM0UwJTJDMzAlM0MlMkZ0ZCUzRSUwQSUyMCUyMCUyMCUyMCUzQ3RkJTNFJTNDc3Ryb25nJTNFMCUyQzI1JTNDJTJGc3Ryb25nJTNFJTNDJTJGdGQlM0UlMEElMjAlMjAlMjAlMjAlM0N0ZCUzRSUzQ3N0cm9uZyUzRTAlMkMyMyUzQyUyRnN0cm9uZyUzRSUzQyUyRnRkJTNFJTBBJTIwJTIwJTNDJTJGdHIlM0UlMEElMjAlMjAlM0N0ciUzRSUwQSUyMCUyMCUyMCUyMCUzQ3RkJTIwY2xhc3MlM0QlMjJ5ZWFyJTIyJTIwJTNFMjAxOSUyRjIwMjElM0NzdXAlM0UlMjgyJTI5JTNDJTJGc3VwJTNFJTNDJTJGdGQlM0UlMEElMjAlMjAlMjAlMjAlM0N0ZCUzRTAlMkMzNSUzQyUyRnRkJTNFJTBBJTIwJTIwJTIwJTIwJTNDdGQlM0UwJTJDMzMlM0MlMkZ0ZCUzRSUwQSUyMCUyMCUyMCUyMCUzQ3RkJTNFMCUyQzI2JTNDJTJGdGQlM0UlMEElMjAlMjAlMjAlMjAlM0N0ZCUzRSUzQ3N0cm9uZyUzRTAlMkMyMiUzQyUyRnN0cm9uZyUzRSUzQyUyRnRkJTNFJTBBJTIwJTIwJTIwJTIwJTNDdGQlM0UlM0NzdHJvbmclM0UwJTJDMjAlM0MlMkZzdHJvbmclM0UlM0MlMkZ0ZCUzRSUwQSUyMCUyMCUzQyUyRnRyJTNFJTBBJTNDJTJGdGJvZHklM0UlMEElM0MlMkZ0YWJsZSUzRQ==[/vc_raw_html][vc_column_text css="" el_class="min text-animation"](1) from 1 July 2015 for all buildings
- (2) from 1 January 2019 for public and publicly used buildings and from 1 January 2021 for all other buildings[/vc_column_text][/vc_column][/vc_row][vc_row el_class="light-grey full-width w-padding"][vc_column][vc_row_inner el_class="row-paragraph"][vc_column_inner width="1/4"][titoletto-shortcode testo="Bacier structural details" classe="split-chars"][/vc_column_inner][vc_column_inner width="3/4"][titolo-shortcode title_type="h3" testo="Bacier structural details" classe="split-chars"][/vc_column_inner][/vc_row_inner][immagine-shortcode punti="%5B%7B%22number%22%3A%221%22%2C%22desc%22%3A%22Main%20beam%22%2C%22x%22%3A%2273%22%2C%22y%22%3A%2250%22%7D%2C%7B%22number%22%3A%222%22%2C%22desc%22%3A%22Purlin%22%2C%22x%22%3A%2277%22%2C%22y%22%3A%2239%22%7D%2C%7B%22number%22%3A%223%22%2C%22desc%22%3A%22Load-bearing%20Corrugated%20Sheet%22%2C%22x%22%3A%2273%22%2C%22y%22%3A%2230%22%7D%2C%7B%22number%22%3A%224%22%2C%22desc%22%3A%22Self-extinguishing%2FGraphite%20Polystyrene%20Insulating%20Panel%20Thickness%2030%2F120%20mm%20EPS%20100%20KPa%22%2C%22x%22%3A%2283%22%2C%22y%22%3A%2225%22%7D%2C%7B%22number%22%3A%225%22%2C%22desc%22%3A%221st%20waterproof%20membrane%2C%20thickness%203%20mm%2C%20flexibility%20-10%C2%B0C%22%2C%22x%22%3A%2279%22%2C%22y%22%3A%2220%22%7D%2C%7B%22number%22%3A%226%22%2C%22desc%22%3A%222nd%20waterproof%20membrane%2C%20mass%20%E2%89%A5%204.5%20kg%2Fm%C2%B2%2C%20flexibility%20-15%C2%B0C%2C%20slate-effect%20surface%20finish%20-%20or%20alternatively%20polyolefin%22%2C%22x%22%3A%2270%22%2C%22y%22%3A%2218%22%7D%5D" classe="full-width" foto="15633"][gallery-costruttivi gallery_items="68"][vc_row_inner el_class="row-paragraph"][vc_column_inner width="1/4"][titoletto-shortcode testo="Design flexibility" classe="split-chars"][/vc_column_inner][vc_column_inner width="3/4"][titolo-shortcode title_type="h3" testo="Design flexibility" classe="split-chars"][vc_column_text css="" el_class="text-animation"]The Bacacier roofing system easily integrates with both fixed and operable skylights, ensuring optimal natural lighting conditions. Maximum design and construction flexibility is also guaranteed by the customizable structural grid, which minimizes bulk and optimizes the available space.[/vc_column_text][vc_single_image image="15634" img_size="full" css="" el_class="animation-img"][/vc_column_inner][/vc_row_inner][/vc_column][/vc_row][vc_row el_class="row-spaced-text"][vc_column][titoliAnimati-shortcode righe="%5B%7B%22centro%22%3A%22left%22%2C%22testo%22%3A%22Completed%20projects%20with%22%2C%22psx%22%3A%224.5%22%7D%2C%7B%22centro%22%3A%22center%22%2C%22testo%22%3A%22Bacacier%20roofing%20systems%22%7D%5D"][vc_column_text css="" el_class="text-animation"]The Bacacier system is the ideal solution for the needs of the logistics sector and large buildings. Its reduced weight also offers numerous advantages for the foundation design.[/vc_column_text][carosello-progetti-shortcode taxonomy_soluzioni="68" link_text="Discover all projects" link_url="url:https%3A%2F%2Fwww.tesisystem.it%2Frealizzazioni%2F|title:Realizzazioni" classe="without-section-title"][/vc_column][/vc_row][/vc_section]
Design flexibility
The Bacacier roofing system easily integrates with both fixed and operable skylights, ensuring optimal natural lighting conditions. Maximum design and construction flexibility is also guaranteed by the customizable structural grid, which minimizes bulk and optimizes the available space.

Completed projects with
Bacacier roofing systems
The Bacacier system is the ideal solution for the needs of the logistics sector and large buildings. Its reduced weight also offers numerous advantages for the foundation design.






