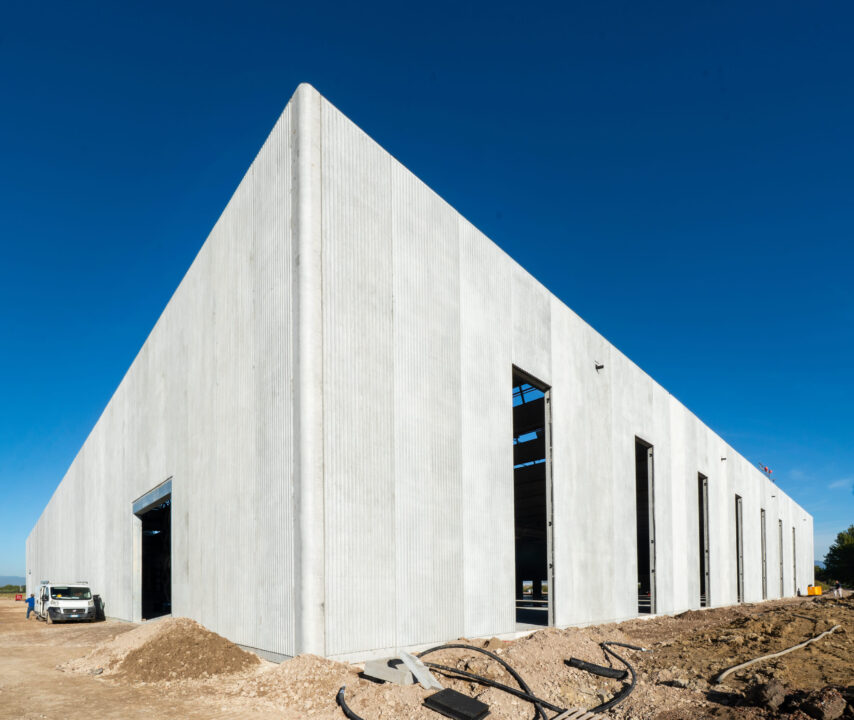Alar: the prefabricated roofing system that combines elegance and functionality

Tesi System’s Alar roofing system is the perfect synthesis of elegance and construction practicality, the result of ingenious and innovative design. Characterized by secondary elements in prestressed reinforced concrete with a straight profile and open wing-shaped ends, Alar stands out for its versatility and its clean-lined, flat-base design. It is ideal for meeting a wide range of architectural and structural needs with both style and functionality, offering an alternative to traditional curved beams.
Thermal transmittance
Thermal transmittance (U-value) table for opaque horizontal or pitched roof structures, facing the exterior or unconditioned spaces.
| CLIMATE ZONE | A and B | C | D | E | F | |
|---|---|---|---|---|---|---|
| U (W/m2K) | 2015(1) | 0.38 | 0.36 | 0.30 | 0.25 | 0.23 |
| 2019/2021(2) | 0.35 | 0.33 | 0.26 | 0.22 | 0.20 | |
(1) from 1 July 2015 for all buildings
(2) from 1 January 2019 for public and publicly used buildings and from 1 January 2021 for all other buildings
Tipologie di Alar
For the Alar roofing systems, two types of elements are available:
Alar 75
Profile 75 cm, with a maximum length of 22.5 metres
Weight: 650 kg/m

Span–length chart
Live loads based on a spacing of 5.50 m

Sandwich, Double sheet metal, Single sheet metal
Reinforced concrete recess
Alar 100
Profile 100 cm, with a maximum length of 28.5 metres
Weight: 780 kg/m

Span–length chart
Live loads based on a spacing of 5.50 m

Sandwich, Double sheet metal, Single sheet metal
Reinforced concrete recess
Alar finishing options
The system offers four different finishing options.
In the first three solutions, the top surface of the wing-shaped beams is fully covered with membranes or polyolefin sheets and insulated with self-extinguishing polystyrene and/or graphite polystyrene, in order to meet indoor comfort requirements in full compliance with energy-saving regulations.
Photovoltaic integrations
Tesi System’s roofing systems are fully compatible with the installation of photovoltaic panels and systems, enabling the creation of modern, more sustainable buildings that contribute to greener urban environments and have a positive impact on the surrounding area.
Tesi System assesses the efficiency of insulation and the presence of renewable energy-powered systems, offering a realistic outlook on savings through self-consumption, up to complete energy independence.
Design flexibility
Alar also stands out for its flexibility in integrating natural lighting solutions, with skylights or shed windows, also available in an operable version for future installations.
The transparent skylights are generally made of multi-chamber alveolar polycarbonate, but special glass can also be used for particular requirements. Additionally, the system allows for easy installation of smoke and heat exhaust vents (E.F.C.), ensuring maximum design freedom.

Completed projects with
Completed projects with Alar roofing systems
Alar enhances functionality and construction practicality thanks to its sharp-edged section with a flat base, ideal for giving the building a distinctive character.













