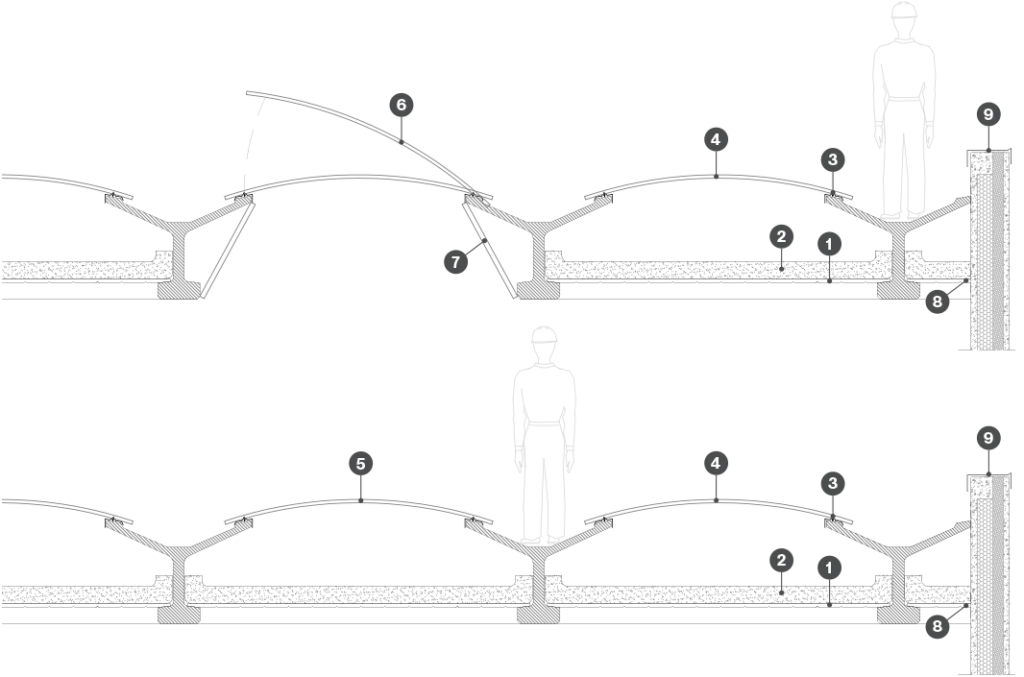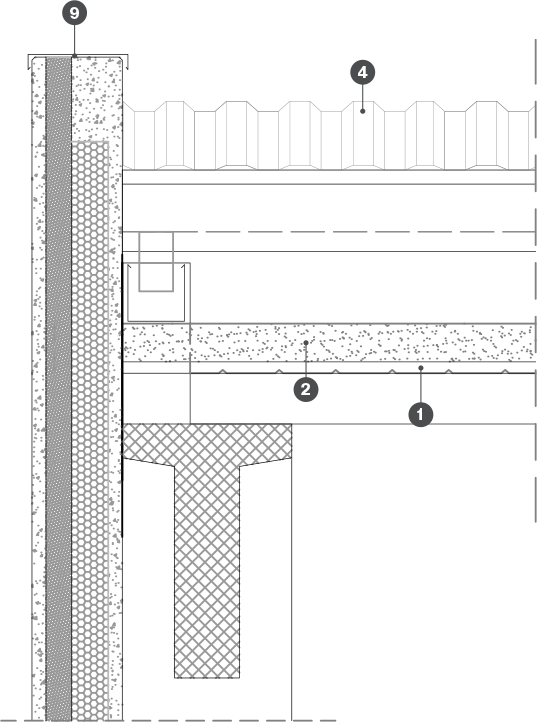Y-Beams: strength and functionality for industrial and artisan spaces
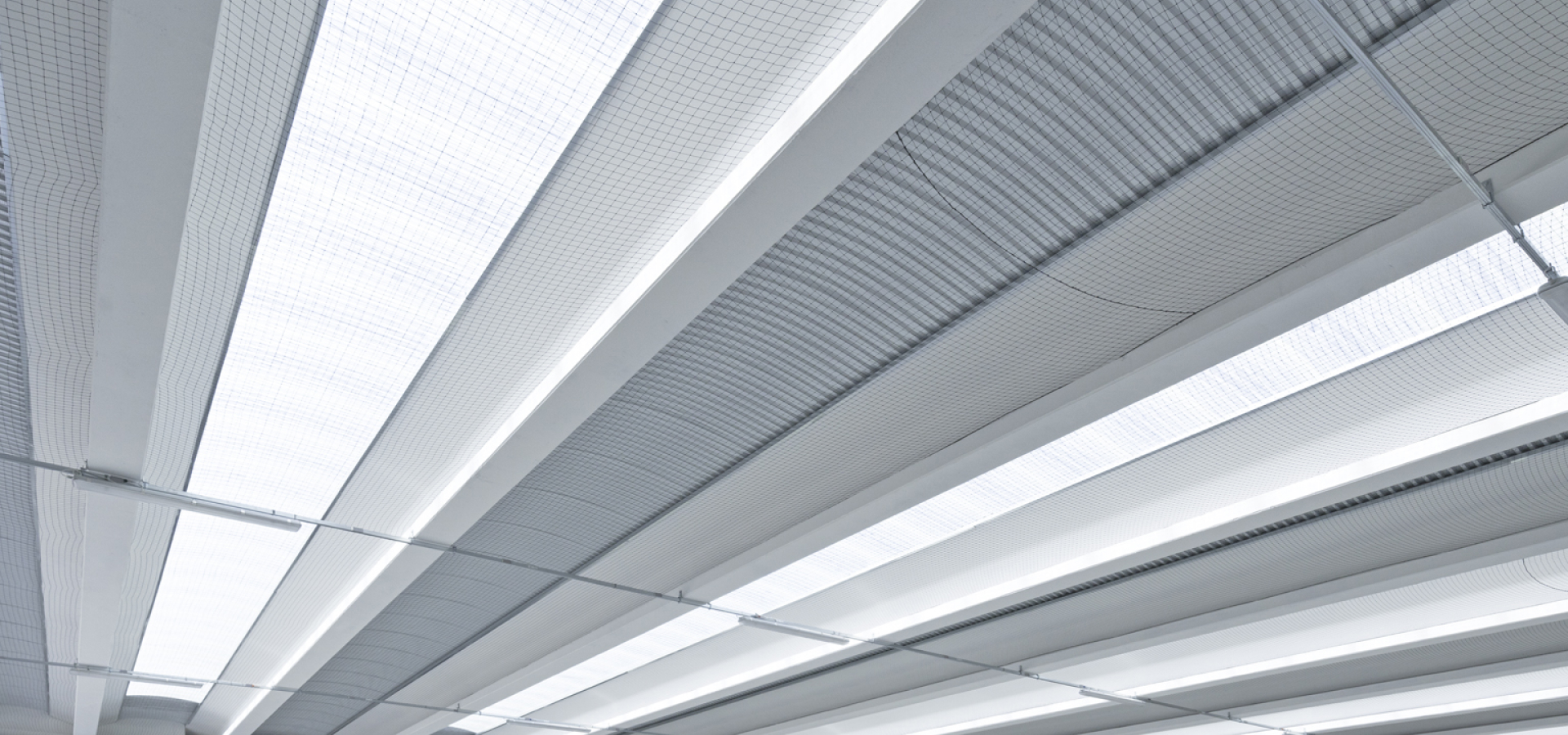
The Y-Beams roofing system by Tesi System uses prestressed reinforced concrete elements shaped like an “umbrella,” spaced approximately 3 meters apart and alternated with curved metal or fiber cement sheets.
Upon request, a flat suspended ceiling can be added, resting on the beam bases, allowing the insertion of glass wool or mineral wool insulation mats, adaptable to ensure both standard and advanced energy insulation levels.
The combination of lightweight and essential materials ensures cost-effectiveness and reliability, while meticulous attention to construction details (hooks, joints, fastenings, etc.) guarantees durability and optimal performance.
Thermal transmittance
Thermal transmittance (U-value) table for opaque horizontal or inclined roofing structures, toward the exterior and unconditioned spaces.
| CLIMATE ZONE | A e B | C | D | E | F | |
|---|---|---|---|---|---|---|
| U (W/m2K) | 2015(1) | 0,38 | 0,36 | 0,30 | 0,25 | 0,23 |
| 2019/2021(2) | 0,35 | 0,33 | 0,26 | 0,22 | 0,20 | |
(1) From July 1, 2015, for all buildings
(2) From January 1, 2019, for public buildings and buildings for public use, and from January 1, 2021, for all other buildings
Types of Y-Beams
Three types of products are available for the Y-Beams roofing systems:
Y85
85 cm profile, 120 cm width, length up to 24 meters
Weight of 410 kg/m
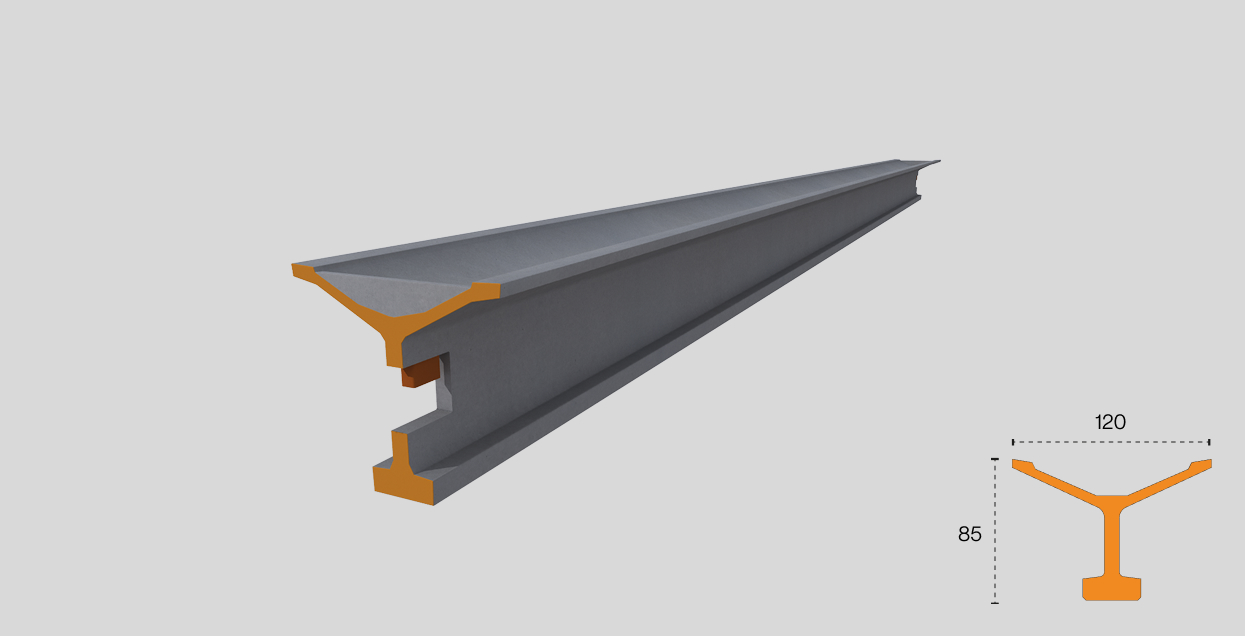
Load vs. width graph
Expected live load: variable 120 kg/m² + permanent 20 kg/m²
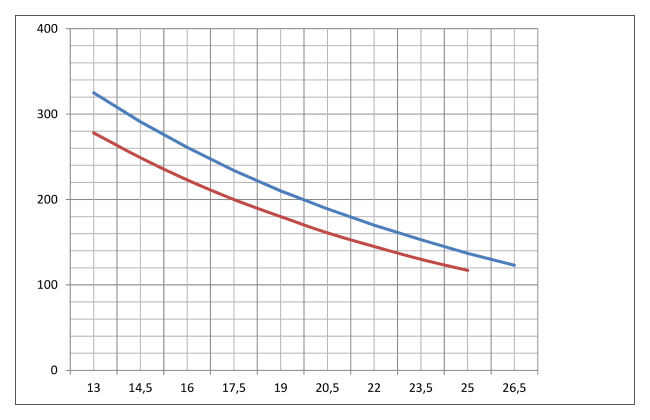
Spacing 2,65 m
Spacing 3,00 m
Y90
90 cm profile, 120 cm width, length up to 30 meters
Weight of 450 kg/m
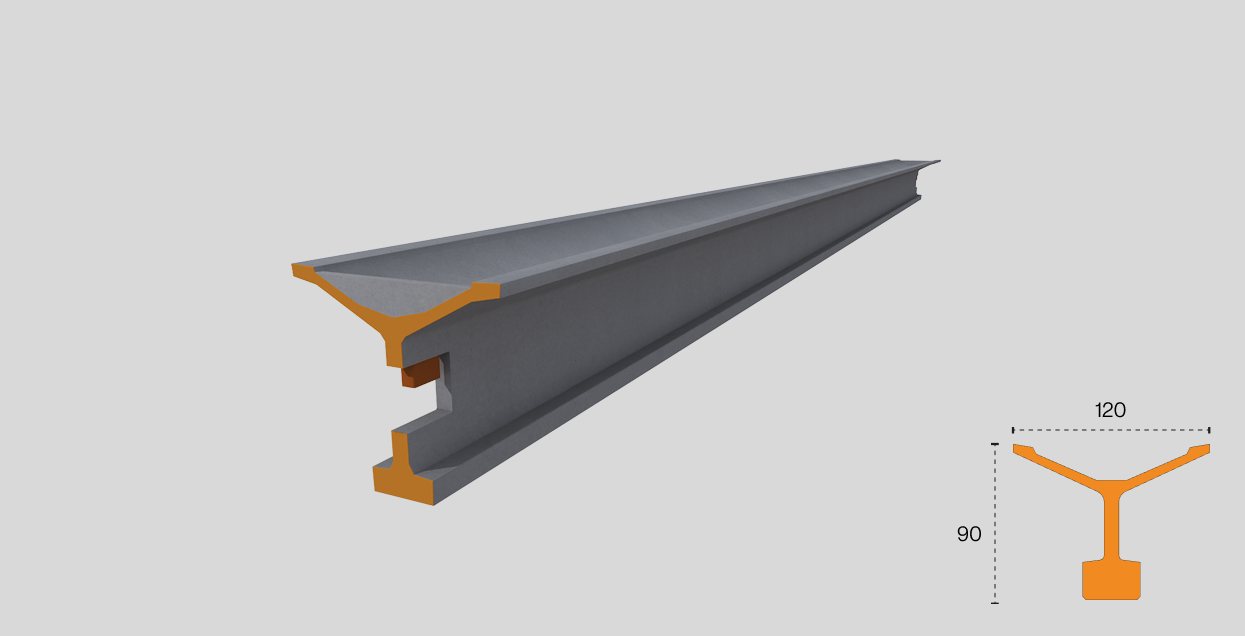
Load vs. width graph
Expected live load: variable 120 kg/m² + permanent 20 kg/m²
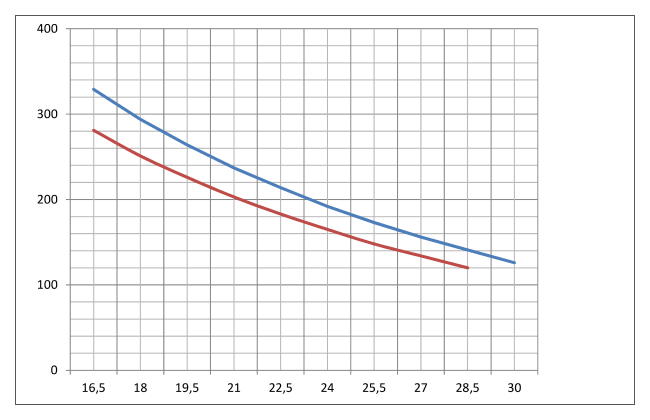
Spacing 2,65 m
Spacing 3,00 m
Y-Beams structural details
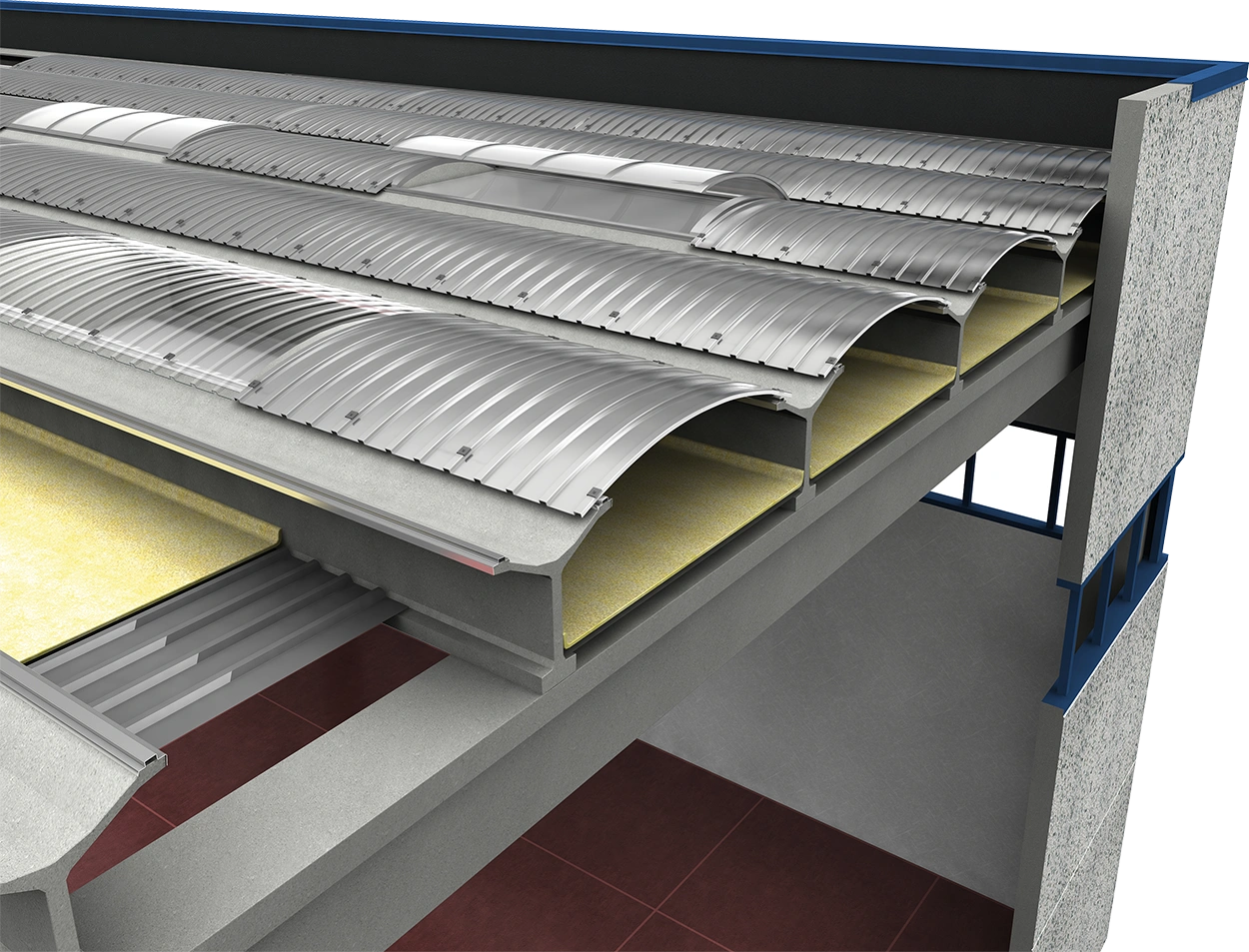
- [vc_section el_class="content"][vc_row el_class="row-title"][vc_column width="2/3"][indietro-shortcode testo="View all roofing systems" link="url:https%3A%2F%2Fwww.tesisystem.it%2Fen%2Fconstruction-elements%2Froofing-systems%2F|title:Sistemi%20di%20copertura"][titolo-shortcode title_type="h1" testo="Y-Beams: strength and functionality for industrial and artisan spaces" classe="split-chars"][/vc_column][vc_column width="1/3"][breadcrumb-shortcode][/vc_column][/vc_row][vc_row el_class="img full-width"][vc_column][vc_single_image image="16056" img_size="full" css=""][/vc_column][/vc_row][vc_row el_class="row-paragraph"][vc_column width="1/4" el_class="col titoletto"][titoletto-shortcode testo="Y-Beams" classe="split-chars"][/vc_column][vc_column width="3/4" el_class="col text"][vc_column_text css="" el_class="text-animation"]
The Y-Beams roofing system by Tesi System uses prestressed reinforced concrete elements shaped like an "umbrella," spaced approximately 3 meters apart and alternated with curved metal or fiber cement sheets.
Upon request, a flat suspended ceiling can be added, resting on the beam bases, allowing the insertion of glass wool or mineral wool insulation mats, adaptable to ensure both standard and advanced energy insulation levels.
The combination of lightweight and essential materials ensures cost-effectiveness and reliability, while meticulous attention to construction details (hooks, joints, fastenings, etc.) guarantees durability and optimal performance.
- [/vc_column_text][vc_row_inner el_class="row-multiple-buttons"][vc_column_inner][bottone-shortcode testo="Download Y-Beam Technical Sheet" link="url:https%3A%2F%2Fwww.tesisystem.it%2Fwp-content%2Fuploads%2F2025%2F05%2FTRAVI_Y_SCHEDA_PRODOTTO.pdf|target:_blank"][bottone-shortcode testo="Contact us" link="url:https%3A%2F%2Fwww.tesisystem.it%2Fen%2Fcontacts%2F|title:Contacts|target:_blank"][/vc_column_inner][/vc_row_inner][/vc_column][/vc_row][vc_row el_class="row-paragraph"][vc_column width="1/4" el_class="col titoletto"][titoletto-shortcode testo="Thermal transmittance" classe="split-chars"][/vc_column][vc_column width="3/4" el_class="col text"][titolo-shortcode title_type="h3" testo="Thermal transmittance" classe="split-chars"][vc_column_text css="" el_class="text-animation"]Thermal transmittance (U-value) table for opaque horizontal or inclined roofing structures, toward the exterior and unconditioned spaces.[/vc_column_text][vc_raw_html css="" el_class="table-trasmittanza"]JTNDdGFibGUlM0UlM0N0aGVhZCUzRSUwQSUyMCUyMCUzQ3RyJTNFJTBBJTIwJTIwJTIwJTIwJTNDdGglMjBjb2xzcGFuJTNEJTIyMiUyMiUyMGNsYXNzJTNEJTIyZml4ZWQlMjIlM0UlM0NzdHJvbmclM0VDTElNQVRFJTIwWk9ORSUzQ3N0cm9uZyUzRSUzQyUyRnRoJTNFJTBBJTIwJTIwJTIwJTIwJTNDdGglM0VBJTIwZSUyMEIlM0MlMkZ0aCUzRSUwQSUyMCUyMCUyMCUyMCUzQ3RoJTNFQyUzQyUyRnRoJTNFJTBBJTIwJTIwJTIwJTIwJTNDdGglM0VEJTNDJTJGdGglM0UlMEElMjAlMjAlMjAlMjAlM0N0aCUzRSUzQ3N0cm9uZyUzRUUlM0MlMkZzdHJvbmclM0UlM0MlMkZ0aCUzRSUwQSUyMCUyMCUyMCUyMCUzQ3RoJTNFJTNDc3Ryb25nJTNFRiUzQyUyRnN0cm9uZyUzRSUzQyUyRnRoJTNFJTBBJTIwJTIwJTNDJTJGdHIlM0UlM0MlMkZ0aGVhZCUzRSUwQSUzQ3Rib2R5JTNFJTBBJTIwJTIwJTNDdHIlM0UlMEElMjAlMjAlMjAlMjAlM0N0ZCUyMGNsYXNzJTNEJTIyeWVhciUyMiUyMHJvd3NwYW4lM0QlMjIyJTIyJTNFVSUyMCUyOFclMkZtJTNDc3VwJTNFMiUzQyUyRnN1cCUzRUslMjklM0MlMkZ0ZCUzRSUwQSUyMCUyMCUyMCUyMCUzQ3RkJTIwY2xhc3MlM0QlMjJ5ZWFyJTIyJTNFMjAxNSUzQ3N1cCUzRSUyODElMjklM0MlMkZzdXAlM0UlM0MlMkZ0ZCUzRSUwQSUyMCUyMCUyMCUyMCUzQ3RkJTNFMCUyQzM4JTNDJTJGdGQlM0UlMEElMjAlMjAlMjAlMjAlM0N0ZCUzRTAlMkMzNiUzQyUyRnRkJTNFJTBBJTIwJTIwJTIwJTIwJTNDdGQlM0UwJTJDMzAlM0MlMkZ0ZCUzRSUwQSUyMCUyMCUyMCUyMCUzQ3RkJTNFJTNDc3Ryb25nJTNFMCUyQzI1JTNDJTJGc3Ryb25nJTNFJTNDJTJGdGQlM0UlMEElMjAlMjAlMjAlMjAlM0N0ZCUzRSUzQ3N0cm9uZyUzRTAlMkMyMyUzQyUyRnN0cm9uZyUzRSUzQyUyRnRkJTNFJTBBJTIwJTIwJTNDJTJGdHIlM0UlMEElMjAlMjAlM0N0ciUzRSUwQSUyMCUyMCUyMCUyMCUzQ3RkJTIwY2xhc3MlM0QlMjJ5ZWFyJTIyJTIwJTNFMjAxOSUyRjIwMjElM0NzdXAlM0UlMjgyJTI5JTNDJTJGc3VwJTNFJTNDJTJGdGQlM0UlMEElMjAlMjAlMjAlMjAlM0N0ZCUzRTAlMkMzNSUzQyUyRnRkJTNFJTBBJTIwJTIwJTIwJTIwJTNDdGQlM0UwJTJDMzMlM0MlMkZ0ZCUzRSUwQSUyMCUyMCUyMCUyMCUzQ3RkJTNFMCUyQzI2JTNDJTJGdGQlM0UlMEElMjAlMjAlMjAlMjAlM0N0ZCUzRSUzQ3N0cm9uZyUzRTAlMkMyMiUzQyUyRnN0cm9uZyUzRSUzQyUyRnRkJTNFJTBBJTIwJTIwJTIwJTIwJTNDdGQlM0UlM0NzdHJvbmclM0UwJTJDMjAlM0MlMkZzdHJvbmclM0UlM0MlMkZ0ZCUzRSUwQSUyMCUyMCUzQyUyRnRyJTNFJTBBJTNDJTJGdGJvZHklM0UlMEElM0MlMkZ0YWJsZSUzRQ==[/vc_raw_html][vc_column_text css="" el_class="min text-animation"](1) From July 1, 2015, for all buildings
(2) From January 1, 2019, for public buildings and buildings for public use, and from January 1, 2021, for all other buildings[/vc_column_text][/vc_column][/vc_row][vc_row el_class="row-paragraph"][vc_column width="1/4" el_class="col titoletto"][titoletto-shortcode testo="Types of Y-Beams" classe="split-chars"][/vc_column][vc_column width="3/4" el_class="col text"][titolo-shortcode title_type="h3" testo="Types of Y-Beams" classe="split-chars"][vc_column_text css="" el_class="text-animation"]Three types of products are available for the Y-Beams roofing systems:[/vc_column_text][/vc_column][/vc_row][vc_row el_class="row-accordion-alar"][vc_column][vc_row_inner el_class="row-riga-accordion active"][vc_column_inner][titolo-shortcode title_type="h3" testo="Y85" classe="split-chars"][vc_column_text css="" el_class="min text-animation"]85 cm profile, 120 cm width, length up to 24 meters
Weight of 410 kg/m[/vc_column_text][vc_single_image image="15779" img_size="full" css="" el_class="animation-img"][vc_column_text css="" el_class="text-animation"] Load vs. width graph
Expected live load: variable 120 kg/m² + permanent 20 kg/m²- [/vc_column_text][grafico-shortcode image="15784" contenuti="%5B%7B%22color%22%3A%22%234A7EBB%22%2C%22description%22%3A%22Spacing%202%2C65%20m%22%7D%2C%7B%22color%22%3A%22%23BE4B48%22%2C%22description%22%3A%22Spacing%203%2C00%20m%22%7D%5D"][/vc_column_inner][/vc_row_inner][vc_row_inner el_class="row-riga-accordion active"][vc_column_inner][titolo-shortcode title_type="h3" testo="Y90" classe="split-chars"][vc_column_text css="" el_class="min text-animation"]90 cm profile, 120 cm width, length up to 30 meters
Weight of 450 kg/m[/vc_column_text][vc_single_image image="15780" img_size="full" css="" el_class="animation-img"][vc_column_text css="" el_class="text-animation"]Load vs. width graph
Expected live load: variable 120 kg/m² + permanent 20 kg/m²[/vc_column_text][grafico-shortcode image="15785" contenuti="%5B%7B%22color%22%3A%22%234A7EBB%22%2C%22description%22%3A%22Spacing%202%2C65%20m%22%7D%2C%7B%22color%22%3A%22%23BE4B48%22%2C%22description%22%3A%22Spacing%203%2C00%20m%22%7D%5D"][/vc_column_inner][/vc_row_inner][/vc_column][/vc_row][vc_row el_class="light-grey full-width w-padding"][vc_column][vc_row_inner el_class="row-paragraph"][vc_column_inner width="1/4"][titoletto-shortcode testo="Y-Beams structural details" classe="split-chars"][/vc_column_inner][vc_column_inner width="3/4"][titolo-shortcode title_type="h3" testo="Y-Beams structural details" classe="split-chars"][/vc_column_inner][/vc_row_inner][immagine-shortcode punti="%5B%7B%22number%22%3A%221%22%2C%22desc%22%3A%22Scossalina%20coprifilo%20pannelli%20in%20lamiera%20zincata%22%2C%22x%22%3A%2245%22%2C%22y%22%3A%2235%22%7D%2C%7B%22number%22%3A%222%22%2C%22desc%22%3A%22Scossalina%20coprifilo%20pannelli%20in%20lamiera%20zincata%22%2C%22x%22%3A%2236%22%2C%22y%22%3A%2234%22%7D%2C%7B%22number%22%3A%223%22%2C%22desc%22%3A%22Scossalina%20coprifilo%20pannelli%20in%20lamiera%20zincata%22%2C%22x%22%3A%2227%22%2C%22y%22%3A%2229%22%7D%2C%7B%22number%22%3A%224%22%2C%22desc%22%3A%22Scossalina%20coprifilo%20pannelli%20in%20lamiera%20zincata%22%2C%22x%22%3A%2240%22%2C%22y%22%3A%2212%22%7D%2C%7B%22number%22%3A%225%22%2C%22desc%22%3A%22Scossalina%20coprifilo%20pannelli%20in%20lamiera%20zincata%22%2C%22x%22%3A%2255%22%2C%22y%22%3A%2224%22%7D%2C%7B%22number%22%3A%226%22%2C%22desc%22%3A%22Scossalina%20coprifilo%20pannelli%20in%20lamiera%20zincata%22%2C%22x%22%3A%2230%22%2C%22y%22%3A%2217%22%7D%2C%7B%22number%22%3A%227%22%2C%22desc%22%3A%22Scossalina%20coprifilo%20pannelli%20in%20lamiera%20zincata%22%2C%22x%22%3A%2243%22%2C%22y%22%3A%2246%22%7D%2C%7B%22number%22%3A%228%22%2C%22desc%22%3A%22Scossalina%20coprifilo%20pannelli%20in%20lamiera%20zincata%22%2C%22x%22%3A%2289%22%2C%22y%22%3A%229%22%7D%2C%7B%22number%22%3A%229%22%2C%22desc%22%3A%22Scossalina%20coprifilo%20pannelli%20in%20lamiera%20zincata%22%2C%22x%22%3A%2263%22%2C%22y%22%3A%2240%22%7D%5D" classe="full-width" foto="15781"][gallery-costruttivi gallery_items="56"][vc_row_inner el_class="row-paragraph"][vc_column_inner width="1/4"][titoletto-shortcode testo="Project flexibility" classe="split-chars"][/vc_column_inner][vc_column_inner width="3/4"][titolo-shortcode title_type="h3" testo="Project flexibility" classe="split-chars"][vc_column_text css="" el_class="text-animation"]The Y-Beams system effectively meets all design requirements and easily integrates with fixed skylights, pantograph-operated skylights, side-hinged skylights, or shed skylights. For rainwater management, the roofing can also be completed with a metal gutter channel, placed in dedicated recesses on the heads of the Y-Beams and connected to downspouts embedded in the columns.[/vc_column_text][vc_single_image image="15752" img_size="full" css="" el_class="animation-img"][/vc_column_inner][/vc_row_inner][/vc_column][/vc_row][vc_row el_class="row-spaced-text"][vc_column][titoliAnimati-shortcode righe="%5B%7B%22centro%22%3A%22left%22%2C%22testo%22%3A%22Projects%20with%22%2C%22psx%22%3A%224.5%22%7D%2C%7B%22centro%22%3A%22center%22%2C%22testo%22%3A%22Y-Beams%20roofing%20system%22%7D%5D"][vc_column_text css="" el_class="text-animation"]Y-Beams is the roofing system that combines structural lightness, performance, durability, and maximum design freedom.[/vc_column_text][/vc_column][/vc_row][vc_row el_class="row-carosello-progetti"][vc_column][carosello-progetti-shortcode taxonomy_soluzioni="56" link_text="Discover all projects" link_url="url:https%3A%2F%2Fwww.tesisystem.it%2Fen%2Fprojects%2F|title:Realizzazioni|target:_blank" classe="without-section-title"][/vc_column][/vc_row][/vc_section]
Project flexibility
The Y-Beams system effectively meets all design requirements and easily integrates with fixed skylights, pantograph-operated skylights, side-hinged skylights, or shed skylights. For rainwater management, the roofing can also be completed with a metal gutter channel, placed in dedicated recesses on the heads of the Y-Beams and connected to downspouts embedded in the columns.
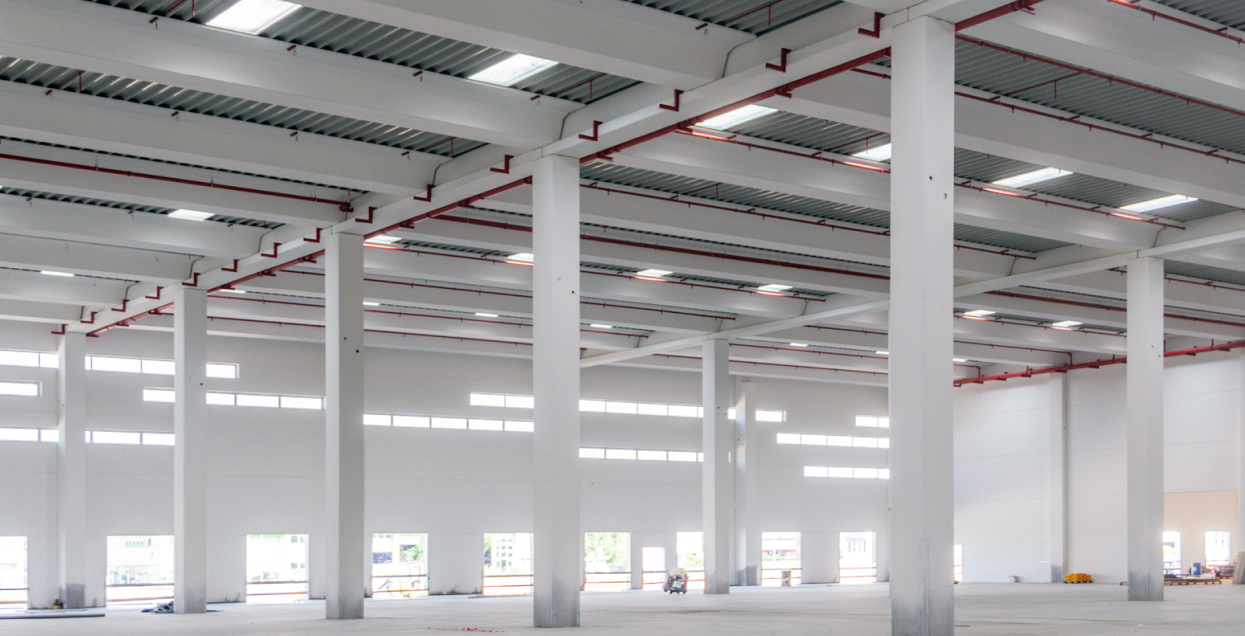
Projects with
Y-Beams roofing system
Y-Beams is the roofing system that combines structural lightness, performance, durability, and maximum design freedom.





